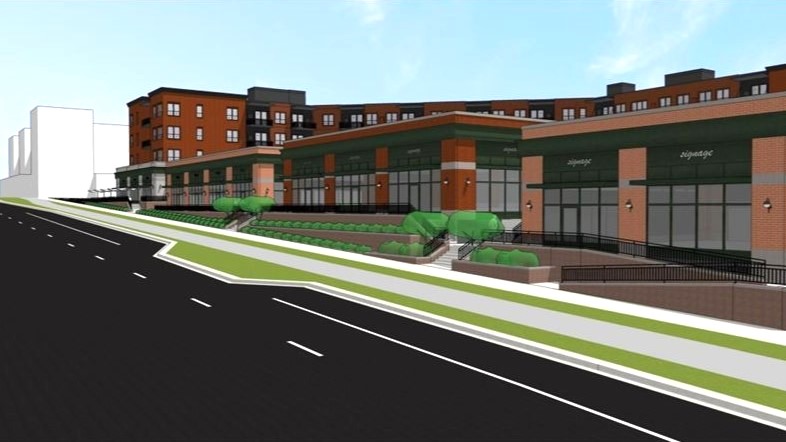A developer’s efforts to add a series of single-story buildings along the outer edges of the Highland Bridge development have been rebuffed by a tie vote of the St. Paul City Council.
The Ryan Cos. recently sought zoning variances to add four squat buildings along Ford Parkway, each of them no more than 12 to 18 feet tall, on parcels of land where city zoning calls for a minimum of 40 feet. Variance requests for building height and floor area ratio were denied in January by the city’s Board of Zoning Appeals after some members likened the proposal to a strip mall, thrusting the issue before the city council.
Council Member Saura Jost, who represents Highland Park, urged her fellow council members on Wednesday to vote in favor of the Ryan Cos.’ two appeals of the BZA decision, noting that “almost all projects at Highland Bridge have approved variances from the zoning code.”
Deadlock
The council then voted on Jost’s motions, deadlocking 3-3 on each of the company’s requests for zoning variances on the two land parcels. Council Members Anika Bowie and Cheniqua Johnson joined Jost in voting yes, and Council President Rebecca Noecker and HwaJeong Kim joined Nelsie Yang in voting no.
Given the tie, the motions did not pass. Council members noted that the vote could be reconsidered next week if a council member changed their vote.
Spanning more than 122 acres, the former home of the Ford Motor Co. assembly plant in Highland Park has been developed into hundreds of housing units, commercial offices, multiple playgrounds and a Lunds & Byerlys grocery store, but residential construction has slowed.
Representatives of the Ryan Cos. have expressed concern that filling an additional series of sizable commercial or mixed-use buildings will be difficult given an economic climate marked by high interest rates, a difficult lending environment, sluggish city population growth, remote work and the city’s rent-control ordinance.
For and against
Just prior to the vote, Jost said the Board of Zoning Appeals had erred in identifying Ford Parkway at Cretin Avenue as a “neighborhood node,” or a potential transit and development hotspot, when it’s not listed as such in the city’s Comprehensive Plan. She also noted the Ryan Cos. had expressed concern about navigating Ford Parkway’s steep slope, shallow bedrock and perched water, as well as pedestrian easements that cut across the lot diagonally, which had been a city priority.
“Buildings ultimately bear on the soil below them,” Jost said. “These are challenges not created by the landowner, but by the land. And as I mentioned before, they impact the entirety of the design.”
A Twin Cities developer unimpressed with the concept plans told the BZA — and the city council, during a public hearing last week — that construction challenges around slopes and bedrock are common and not insurmountable. While the Ryan Cos. had not provided a geo-technical analysis to prove their point, neither had he, Jost noted.
“I strongly disagree with a local developer being an expert when it comes to sub-surface soil conditions,” she said. “They’re not expert design professionals.”
Taking the opposite tack, Yang said the BZA had relied on credible testimony from a developer with experience in the field, and she could not support the company’s appeals. “I did not find an error in the decision-making,” she said.
Related Articles
Ryan Cos. appeals denial of Highland Bridge one-story storefronts
Ryan Cos. to appeal negative zoning decision at St. Paul’s Highland Bridge
St. Paul Board of Zoning Appeals blocks Highland Bridge ‘strip mall’ proposal 4-2
St. Paul: At Highland Bridge, Ryan Cos. seeks less height, density along Ford Parkway
St. Paul free mental health clinic reached more than 100 visits since opening in October


Leave a Reply